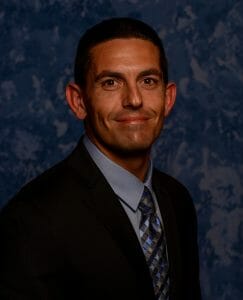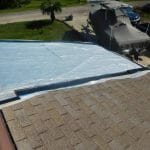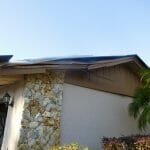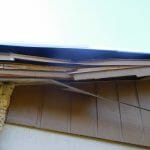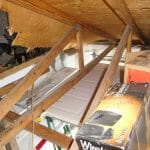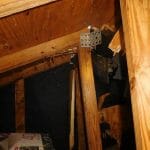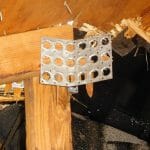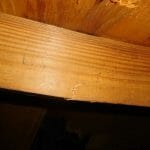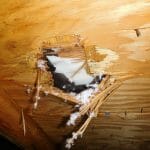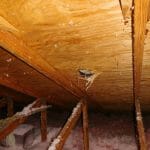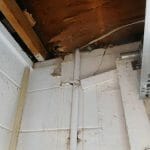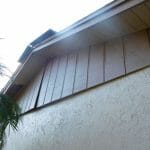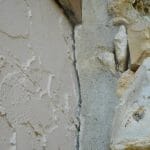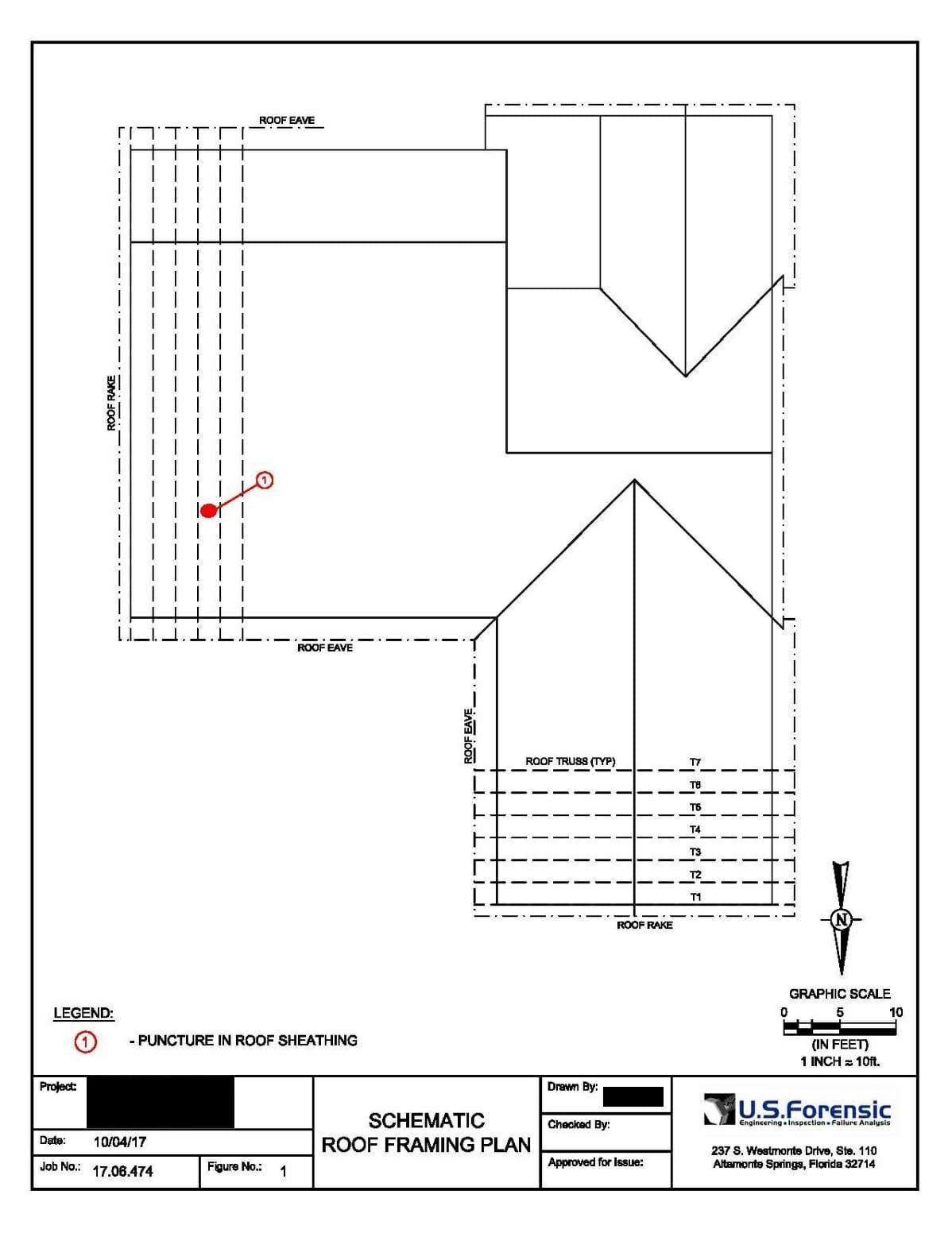U.S. Forensic conducted a a tree impact damage analysis. The homeowners reported that on September 11, 2017, their home was damaged by a fallen tree in connection with weather activity during Hurricane Irma. U.S. Forensic was retained by a third party administrator to determine the cause and extent of the damage. Mr. Michael K. Holden, P.E. was assigned to this case. Mr. Holden is a graduate of University of Florida with a Bachelor of Science Degree in Civil Engineering and a Master of Engineering Degree in Civil Engineering. He has experience with the design and construction of various structures including commercial, medical, and educational facilities.
Case Background
The homeowners stated that they heard the tree impact the building in the early hours of September 11, 2017. They said that the tree was resting on the roof above the garage. They also shared that a branch had blown off the same tree earlier and punctured the roof above a bedroom causing water damage.
Extent of Damages
While inspecting the building, the engineer observed that an area of the roof above the garage had been covered with a tarpaulin, and the roof under the tarpaulin was displaced downwards. The attic inspection revealed fractured members and distorted connector plates of roof trusses T1, T2, T3, and T4, the fractured roof sheathing between roof trusses T4 and T5, and the punctured roof sheathing above the northeast bedroom were the result of impacts from a fallen tree and tree limbs due to the wind pressures associated with Hurricane Irma that occurred on September 10, 2017 and September 11, 2017.
While inspecting the garage, the engineer observed a fractured CMU block in the northeast corner of the garage, the fractured and displaced fascia board in the northeast corner of the roof above the garage, the displaced gable-end siding, the displaced soffit panels, and the displaced sections of decorative stone veneer on the north wall of the garage. All were the result of the impact from a fallen tree due to the wind pressures from Hurricane Irma.
- View of the southeast corner of the building adjacent to where the subject tree was located.
- View of the fractured fascia board and displaced soffit at the north rake of the garage
- View of the fractured fascia board and displaced soffit at the north rake of the garage
- View of the fractured roof truss members and roof sheathing above the northeast corner of the garage
- View of the fractured roof truss members and roof sheathing above the northeast corner of the garage
- View of a fractured roof truss and roof sheathing and a distorted connector plate at the ridge of the roof above the garage
- View of a fractured top chord of a roof truss above the garage
- View of the puncture in the roof sheathing above the northeast corner of the main portion of the building
- View of the puncture in the roof sheathing above the northeast corner of the main portion of the building
- View of the fractured CMU block at the north end of the east wall of the garage
- View of the distorted gable end sheathing at the north end of the garage
- View of the displaced stone veneer at the west end of the north wall of the garage
Scope of Repairs
In order to repair the damages to the building, the engineer recommended that the 4 roof trusses (T1, T2, T3, and T4) and the corresponding roof sheathing be removed and replaced from the north end of the garage. He recommended that the joints between the roof sheathing to remain and the new roof sheathing be staggered every 4 feet up the slope of the roof. The engineer recommended that the punctured roof sheathing above the northeast corner of the main building be removed and replaced with new roof sheathing measuring a minimum of 2 feet vertically by 4 feet horizontally and fastened to a minimum of 2 adjacent roof trusses. Additionally, all loose sections or fragments of CMU block needed to be removed from the tie-beam of the east wall near the northeast corner of the garage. Once only solid CMU block and concrete remains, the expert recommended that tie-beam be formed and filled with non-shrink grout (3000 psi minimum). He directed that all of the repairs be performed by qualified contractors in accordance with applicable state and local building codes and standards.
