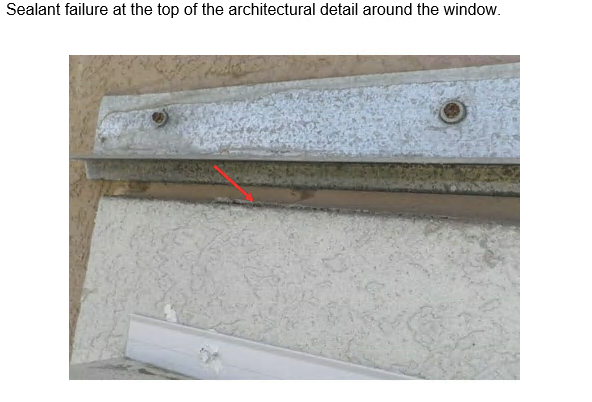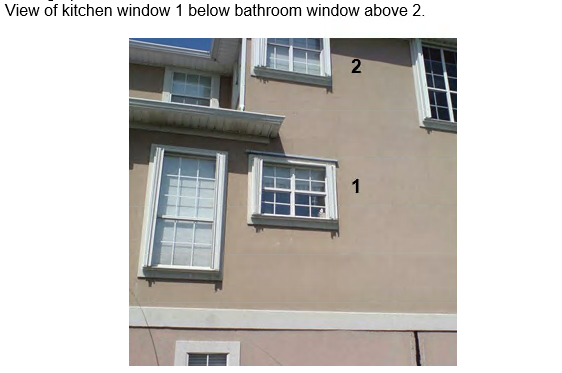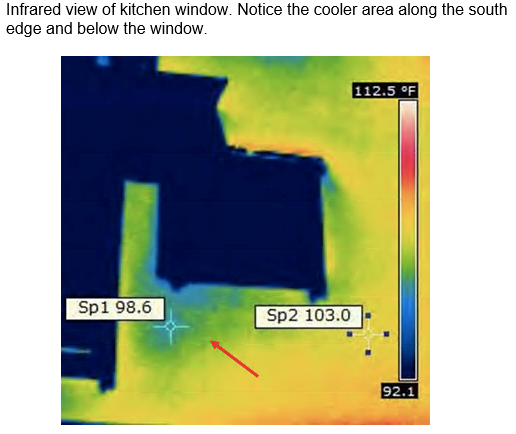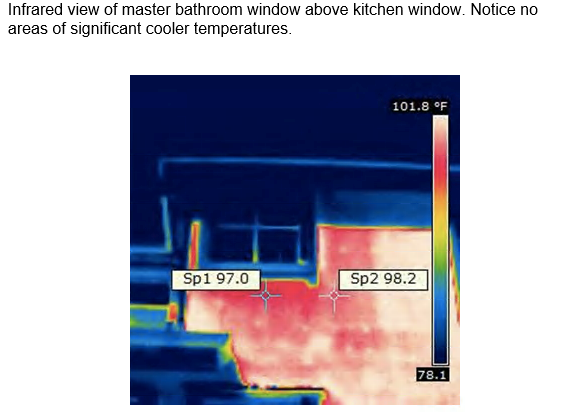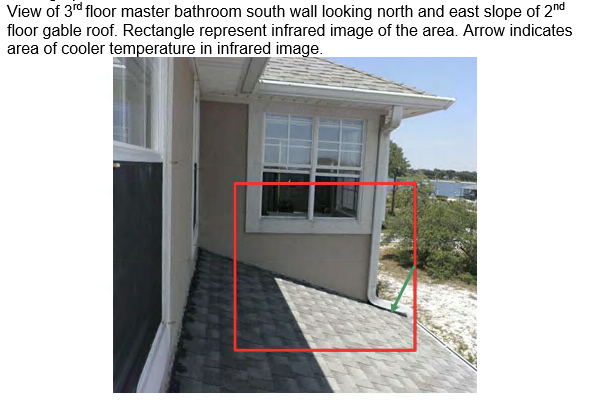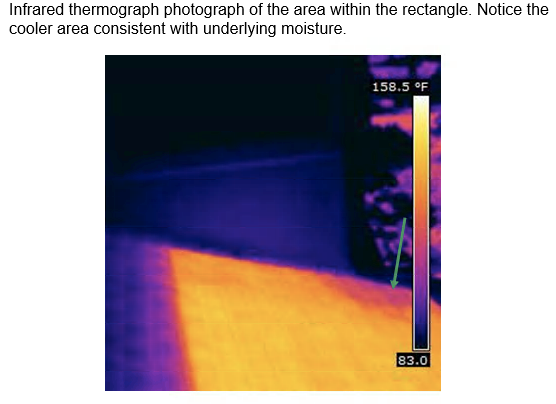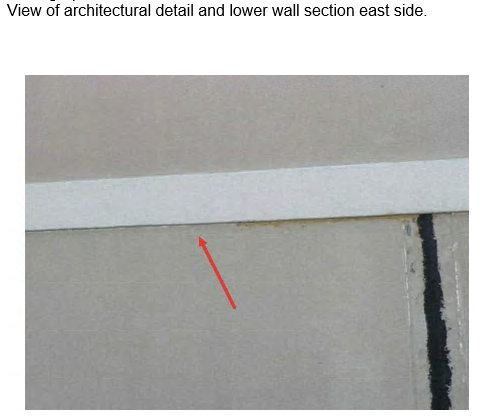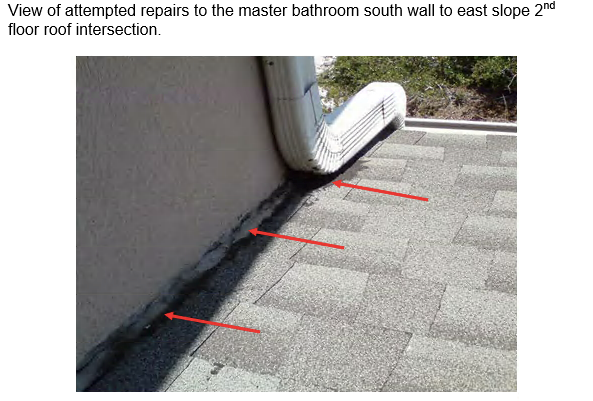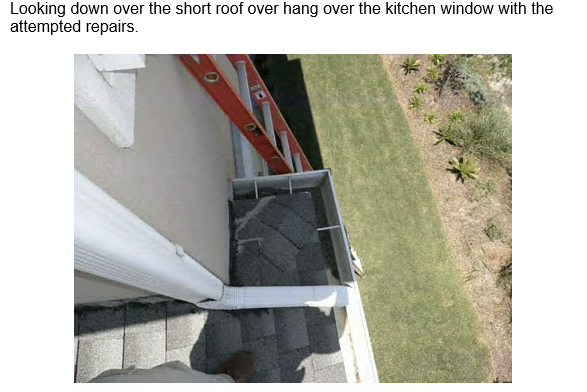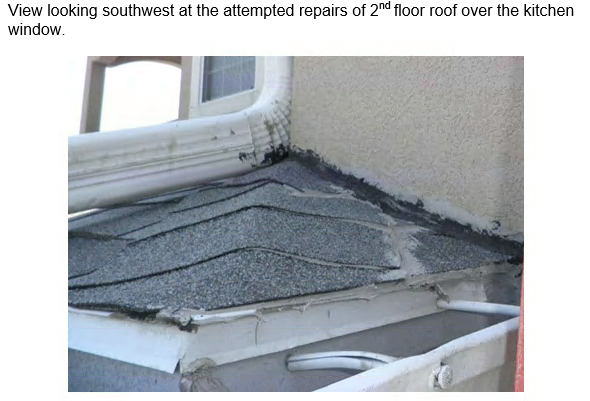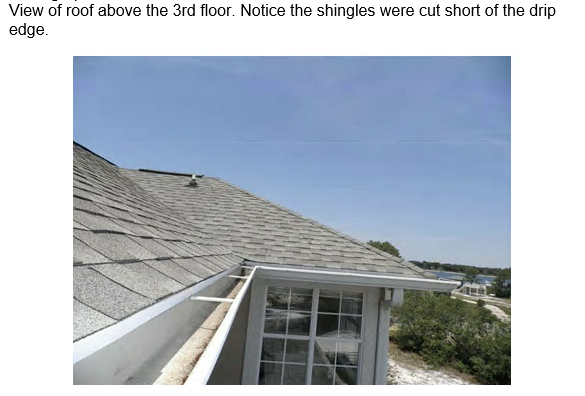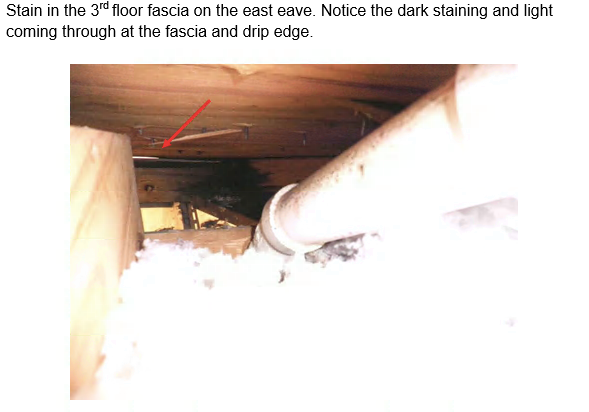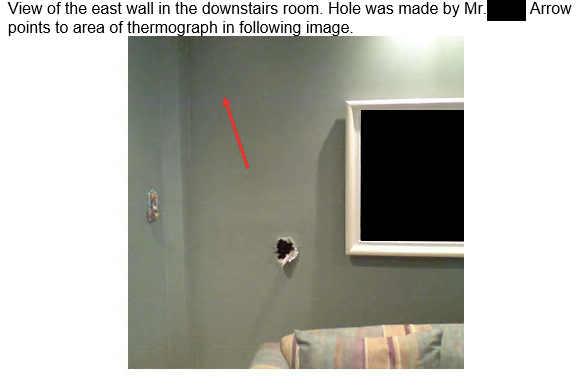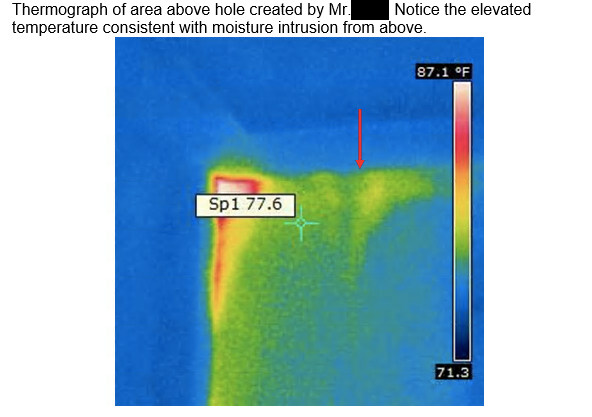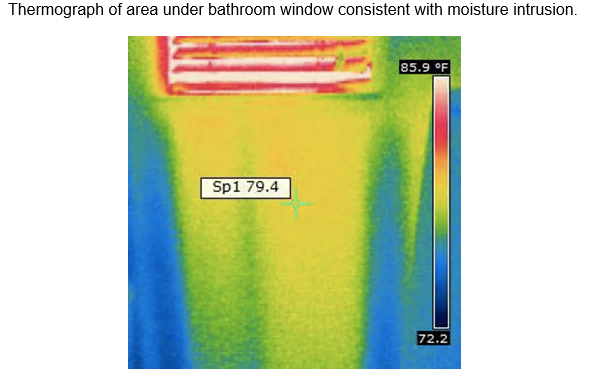 Thermal Imaging Services
Thermal Imaging Services
Water damaged was discovered near a kitchen window on the second floor of a home along the Gulf Coast. Water damage was also found in the bathroom and sitting room on the first floor of the residential building. U.S. Forensic was retained to provide thermal imaging services to determine the source of the damage. Mr. Michael DeHarde, P.E. was assigned this case.
Water Damage Background
The homeowner indicated that the residential building was constructed in 1997 and that he was the first owner of the building. He stated that a leak occurred at the kitchen window once during the 1990’s and that his builder installed a piece of sheet metal over the top of the window and it had not leaked again until after Hurricane Ivan.
He stated that wind pressure during the passage of Hurricane Ivan in September 2004 blew off the roof. After the repairs were made as a result of the hurricane damage, a leak developed directly above the kitchen window. He reported that severity of the rain does not influence whether or not the leak will occur. He explained that only the direction of wind from the east will cause a leak if it rains for 30 minutes or more. The homeowner indicated that the leak preceded the installation of the hurricane shutters. Several contractors attempted to investigate the water damage and make repairs. Roofing cement was added to the roof shingles with no success.
The homeowner explained that the third floor master bathroom has high humidity conditions. He indicated that at one time he entered the low clearance attic area over the east section of the den and discovered that there was no wall sheathing between the attic and the south wall of the master bathroom. He also mentioned that the fiber cement panel on the first floor was loose and moved under slight hand pressure. He said that when the building was first constructed, the ground floor was open with only stairs and columns supporting the elevated main floor. The walls of the structure ended at the bottom of the white architectural detail. At a later date, a portion of the ground floor was enclosed to construct a sitting room and bathroom on the east side of the house; and storage on the west side of the house.
Thermal Imaging Services – Analyses & Findings
Sealant and Flashing
The wall panels on the first floor were installed after the original building was constructed. The top of the wall panel did not contain a Z-flashing but merely relied on sealant to prevent water intrusion. Overtime, sealant will deteriorate and must be maintained. Most building codes require Z- flashing at horizontal panel joints to divert water away from the top of the panel. In this case, the sealant deteriorated and allowed water to enter the wall cavity of the sitting room and first floor bathroom. The west wall sealant was also failing and will ultimately allow water intrusion if not maintained or replaced with Z flashing.
Thermal Imaging Services
Thermography or thermal imaging was conducted utilizing a Flir b50 infrared camera. Thermography is a diagnostic tool used to view visually representative infrared images of the interior and exterior surfaces of a building, identify temperature differences across those surfaces, and to interpret the images. Temperature variations occur due to differences in heat sources, heat transfer rates and thermal mass properties of materials. These temperature differences may identify potential water intrusion within the interior. It can also detect wet areas at or near the surface of the building enclosure including roof materials. These temperature differences may also be caused by missing or not properly installed insulation or areas of air infiltration. Infrared technology, with proper interpretation, and the use of confirmation tools allows the user to identify unusual moisture conditions within or outside a structure that may otherwise be undetectable to the naked eye.
Thermographic Analysis of the Building
The stains on the kitchen soffit and bubbled paper on the kitchen window were consistent with moisture intrusion. Thermographic analysis (or thermal imaging analysis) on the exterior side of the east wall of the kitchen revealed areas of lower temperature along the south edge of the window extending downward. Moisture readings taken above the south edge of the kitchen window indicated elevated moisture content in the second floor wall panel. Failed sealant above the kitchen window was consistent with water traveling behind the outer layer of the wall finish and outside of the water barrier and exiting at the window opening.
Thermographic analysis of the east slope of the gable roof and the master bathroom south half wall indicated an area of lower temperature adjacent to the bathroom south wall extending south. This location was above the kitchen south edge. This evidence indicates that moisture was entering the north end of the east slope gable roof at the wall roof intersection.
Flashing Application
Most building codes require that corrosion-resistant flashing be applied shingle- fashion in such a manner to prevent entry of water into the wall cavity or penetration of water to the building structural framing components. The flashing shall extend to the surface of the exterior wall finish. Approved corrosion resistant flashings shall be installed at wall and roof intersections. There was no evidence of flashing in this area. The sealant and other materials installed between the shingles and the wall do not perform as flashing. The exterior of the shingles and the wall are not the weather barrier layer of the roof or wall systems.
The system employed was most likely a water management system where building wrap under the exterior insulation and finish provides the water barrier layer. Felt paper or some other underlayment installed under the shingles provides the water barrier for the roofing system and not the shingles. The shingles provide ultra violet protection and a weathering surface for the underling felt paper which provides the water barrier. Sealant applied to the exterior surface of the shingles and wall does not divert water that is traveling under the exterior layers. Therefore, flashing is required at the water barrier layer and not at the exterior layer.
Temperature & Dew Point
Temperature and dew point readings taken in the third floor master bathroom indicated attic air was infiltrating the wall and bathtub cavity and entering the bathroom. This was consistent with Mr. Doe reported observation that there was no enclosure between the attic in the east slope gable roof and the bathroom wall cavity. This is allowing warm moist air to enter the master bathroom and raising the humidity levels inside. In winter high inside relative humidity levels will result in condensation forming on the window frames and window jambs.
The shingles along the eaves of the roof were cut short of the drip edge. In the attic above the third floor master bathroom light could be seen at the eave. This was consistent with shingles being cut short. To the south the fascia wood was stained consistent with water intrusion at the eave.
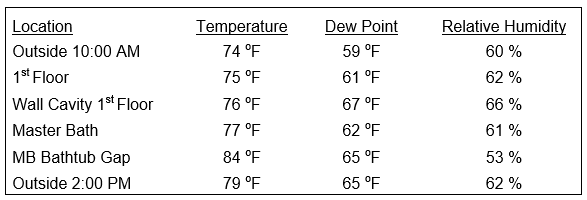
Conclusions
The physical evidence observed at the site:
- Indicated that moisture was entering the roof and wall structure at the roof to wall intersection and traveling under the roof shingles and down the east wall of the kitchen at the south window jamb.
- Was consistent with improper flashing at the wall to roof intersection.
- Indicated that moisture intrusion into the first floor bathroom and sitting room was water intrusion that entered the wall cavities at the top of the first floor siding.
- Indicated that the moisture intrusion at the top of the siding was caused by improper flashing.
- Indicated warm moist second floor attic air was entering the wall cavity and the cavity around the bathtub in the third floor master bathroom contributing to moisture problems in the master bathroom.
- Indicated that the warm moist second floor attic air entering the wall cavity and bathroom cavity was consistent with a construction deficiency in which the attic was not isolated from the wall cavity of the master bathroom and bathtub enclosure.
- Indicated that he fascia wood in the third floor attic above the bathroom was deteriorated from water entering the area at the eave which was consistent with cut short shingles.
Thermal Imaging Services – PhotographsFo
For more information about these and other services, you may visit our thermal imaging services page or contact us.
