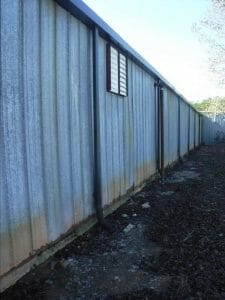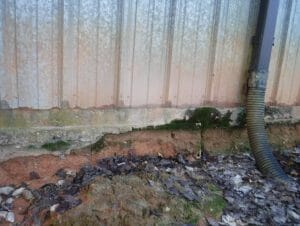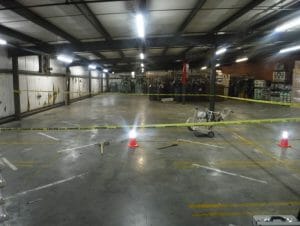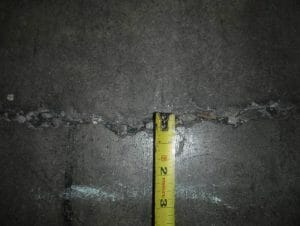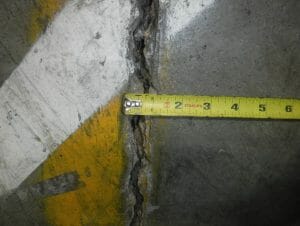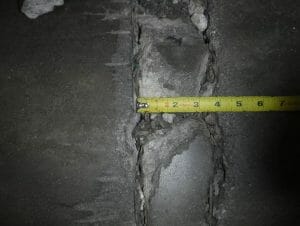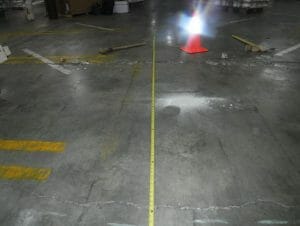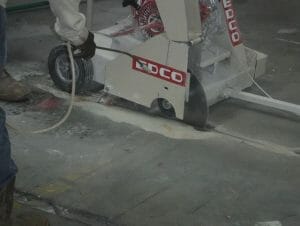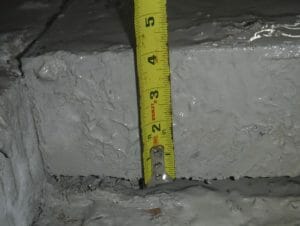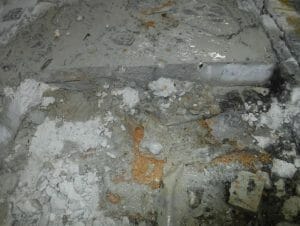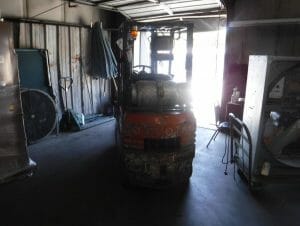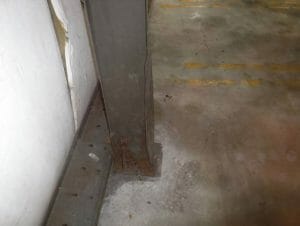Sinkhole Evaluation
 U.S. Forensic was asked to perform a sinkhole evaluation. It was reported that a commercial building in North Carolina had a suspected sinkhole formation that occurred in the soils beneath an interior portion of a concrete floor slab. The result was cracking and displacement of a portion of the concrete floor slab. Another engineering firm was hired, but could not rule out a sinkhole. Our engineer, Joel Howard, P.E. was asked to determine the cause and extent of the reported conditions.
U.S. Forensic was asked to perform a sinkhole evaluation. It was reported that a commercial building in North Carolina had a suspected sinkhole formation that occurred in the soils beneath an interior portion of a concrete floor slab. The result was cracking and displacement of a portion of the concrete floor slab. Another engineering firm was hired, but could not rule out a sinkhole. Our engineer, Joel Howard, P.E. was asked to determine the cause and extent of the reported conditions.
Case Background
The building addition, where the cracks and displacement were present, was constructed in 1976.
The historical use of the building was to store pallets of yarn, and large portions of the floor were normally covered with yarn pallets so that the entire floor was typically not visible. The maximum weight of the pallets was 2,200 pounds (2 stacked pallets), and the white colored markings on the floor was designation for the location of the pallets.
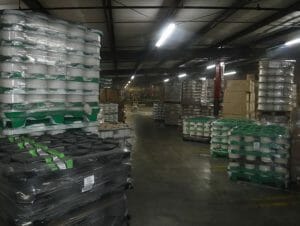 In April of 2020, the concrete floor was pressure washed. The current cracks were not present at that time, but the building owner was not aware of when the raveled edges and cracks along the movement joint occurred. The owner reported that the week of September 11, 2020, a forklift operator reported a concern with the concrete floor slab and noted “it felt different.” On September 18, 2020, movement was experienced with the concrete slab. The owner reported that she was not sure if a sinkhole was present beneath the concrete slab. She was concerned because of what she described as a circular crack pattern.
In April of 2020, the concrete floor was pressure washed. The current cracks were not present at that time, but the building owner was not aware of when the raveled edges and cracks along the movement joint occurred. The owner reported that the week of September 11, 2020, a forklift operator reported a concern with the concrete floor slab and noted “it felt different.” On September 18, 2020, movement was experienced with the concrete slab. The owner reported that she was not sure if a sinkhole was present beneath the concrete slab. She was concerned because of what she described as a circular crack pattern.
Analysis and Discussion
As part of the sinkhole evaluation, we were requested to review cracks in an existing concrete floor slab. The reported cause for the cracks in the concrete and the concern was related to the formation of a sinkhole.
The United States Geological Survey defines a sinkhole as “an area of ground that has no natural external surface drainage–when it rains, the water stays inside the sinkhole and typically drains into the subsurface.” Our client defines a sinkhole as “the sudden settlement or collapse of earth supporting the covered property into subterranean voids created by the action of water on a limestone or similar rock formation.”
At the property, the topography sloped downward in the north direction. Downspouts directed water away from the building, downslope at the north side of the building. There was some erosion of the soils that undermined the slab edge along the north wall; however, the engineer observed that the eroded areas stopped and there were no deeply eroded soil areas where water could backflow southward beneath the building slab. The loading dock at the west end of the subject building indicated that some backfilled soils were present at the subject property beneath the interior floor slab. The area of concern was located within the interior of the building, south of the exterior north wall.
Within the building, the engineer measured the concrete slab which had joints that formed large slab sections of up to 32 feet by 48 feet. Along the formed joint, there were cracked edges consistent with loading from forklift traffic. Along the circular cracks, the edges were worn and chipped. The noted condition of the cracked concrete surfaces was consistent with cracks not recently formed.
The removed slab section revealed the concrete was installed over soil and there was no aggregate base. The color of the soil beneath the concrete slab was orange and consistent with a clay based soil. Within the removed slab section, there was no dowel reinforcing to prevent differential movement of the slab across each joint. The soil beneath the slab was either in direct contact with the bottom of the concrete or very close to the bottom of the concrete. Measurements of the slab indicated the cracked portion of the slab was raised relative to other floor areas.
The physical evidence indicated there was soil beneath the interior removed section of the concrete slab and drainage at the property would direct water away from the cracked concrete slab section. These conditions were not consistent with the formation of a sinkhole beneath the building. Multiple causes for the cracked concrete slab include oversized slab sections that allowed excessive shrinkage and curling, no aggregate interlock or doweling across the joint that allowed differential movement, base soils that were consistent with compressible soils, available soil information indicated the potential for shrink swell movement, forklift traffic, and overloading of the concrete at the joint from pallets and the forklift due to no shear transfer mechanism.
Current construction of concrete slabs requires formed joints spaced at 2 to 3 times the slab thickness in feet. For example, a 4-inch thick concrete slab should have joints spaced no greater than 12-feet on center. The spacing of the joints can be increased if the slab is engineered and includes steel reinforcing. Concrete slabs that are used for storage loading and forklift loading often require engineering that includes proper compaction of the sub-base, engineered fill beneath the slab, steel reinforcing in the slab, and steel shear transfer dowels across formed slab joints. The engineer’s review of the existing concrete slab indicated that the construction of the slab was susceptible to shrinkage cracks, differential movement of the slab, and cracks related to overloading of the slab.
- View of the rear north side of the building located north of the subject floor area.
- View of the rear north side of the building located north of the subject floor area.
- View of the subject floor area facing east.
- View of a section of the subject crack in the concrete floor.
- View of separation between the 2 slab sections at the sawcut joint.
- View of cracks in the concrete slab along the joint.
- View of the subject floor at the location of the circular cracks.
- View of the machine cutting into the floor.
- View of a measurement showing the thickness of the concrete slab.
- View of the removed section of concrete slab and the soil beneath the removed slab section.
- View of a forklift reportedly used in the warehouse.
- View of a column with a twisted flange.
Sinkhole Evaluation Conclusions
The physical evidence observed and measured at the property indicated there was soil beneath the interior removed section of the concrete slab and drainage at the property would direct water away from the cracked concrete slab section. The noted conditions were not consistent with the formation of a sinkhole beneath the building. Multiple causes for the cracked concrete slab include oversized slab sections that allowed excessive shrinkage and curling, no aggregate interlock or doweling across the joint that allowed differential movement, base soils that were consistent with compressible soils, available soil information indicated the potential for shrink swell movement, forklift traffic, and overloading of the concrete at the joint from pallets and the forklift due to no shear transfer mechanism.
For more information about related forensic services, please visit our Structural Evaluations page.
